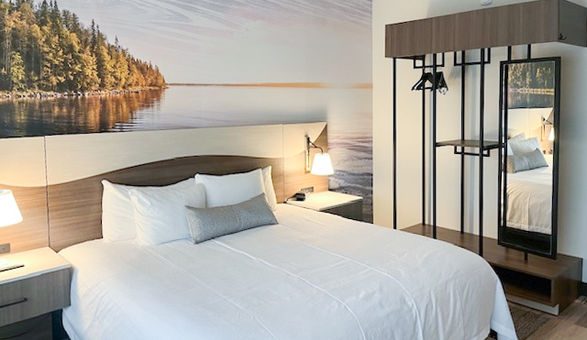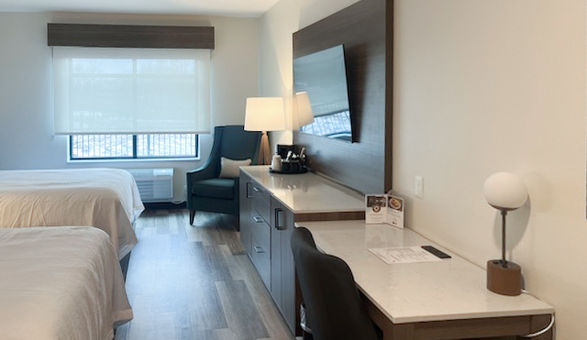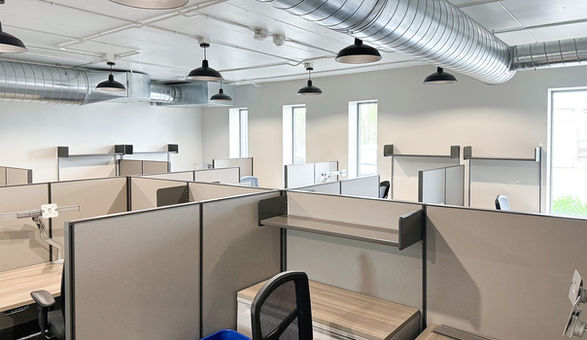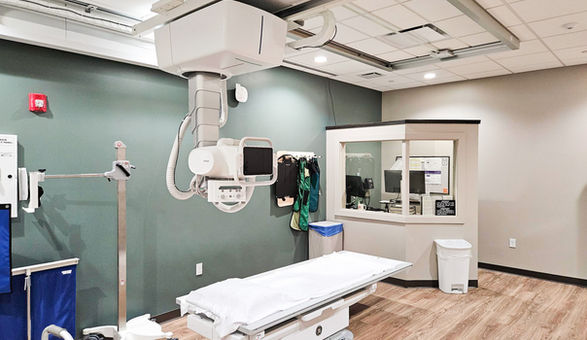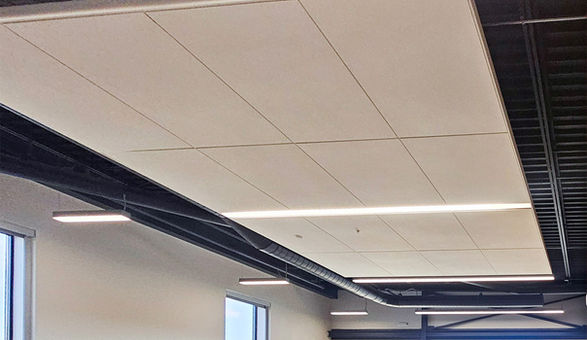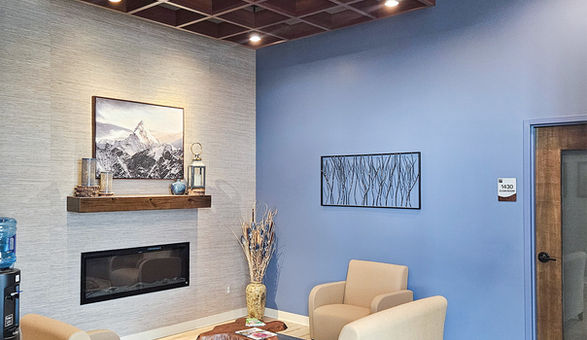
Bridgewood Hotel
Neenah, WI | Hospitality
Ground up 40 room hotel addition and existing lobby, restaurant, pool mezzanine, and meeting room renovation – included modernization of 1 elevator and addition of elevator in existing hotel.
Park Central Apt.
Appleton, WI | Mixed-Use
This project was a design-build redevelopment of an existing structure which required reinforcement of the foundations to enable a 3-story addition of apartment units. The finished complex includes 39 units, a first-floor common area, tenant entertainment and storage, and a golf simulator in the lower level.
Wells Fargo
Green Bay, WI | Retail & Office
As part of the University Ave strip mall (also completed by Blue Sky), this project was an inline office build-out of a new prototype space design.
St. Paul
Green Bay, WI | Education
This project was a 2-story design-build of school and church offices, classroom additions, entryway, and a partial basement. A new elevator, relocating of the playground, and multiple tie-ins to the existing building were also required.
Sure Controls
Appleton, WI | Industrial
This was a design-build renovation of existing 2-story building into a complete office space with separate manufacturing area. Restrooms were also added to the floorplan.
Neuroscience Group
Appleton, WI | Medical
Remodel and buildout of new x-ray room and upgraded MRI project in existing clinic. Converted existing x-ray area into EEG and changing area.
Neuroscience Group
Appleton, WI | Medical
Retrofit and build-out of 2nd clinical location. This project consisted of creating a new entrance, exam rooms, offices, an infusion area, and a physical therapy area.
Apple Valley Presbyterian
Appleton, WI | Religious
This was a build-out of a new structure that was created for worship, gathering spaces, and classrooms, and relied heavily on our design-build skills.
Miller Electric
Appleton, WI | Industrial
This project consisted of a 20,000 sq. ft., 45 ft. high loading dock and storage warehouse addition, as well as an office space. Sitework was needed to accommodate truck docks on both sides of the addition.
Fish Creek Beach
Fish Creek, WI | Municipal
This was a public project to redevelop the beach by building new restrooms and changing rooms. This included setting a 55,000 lb. hydrodynamic storm water separator to ensure proper water overflow safety.






